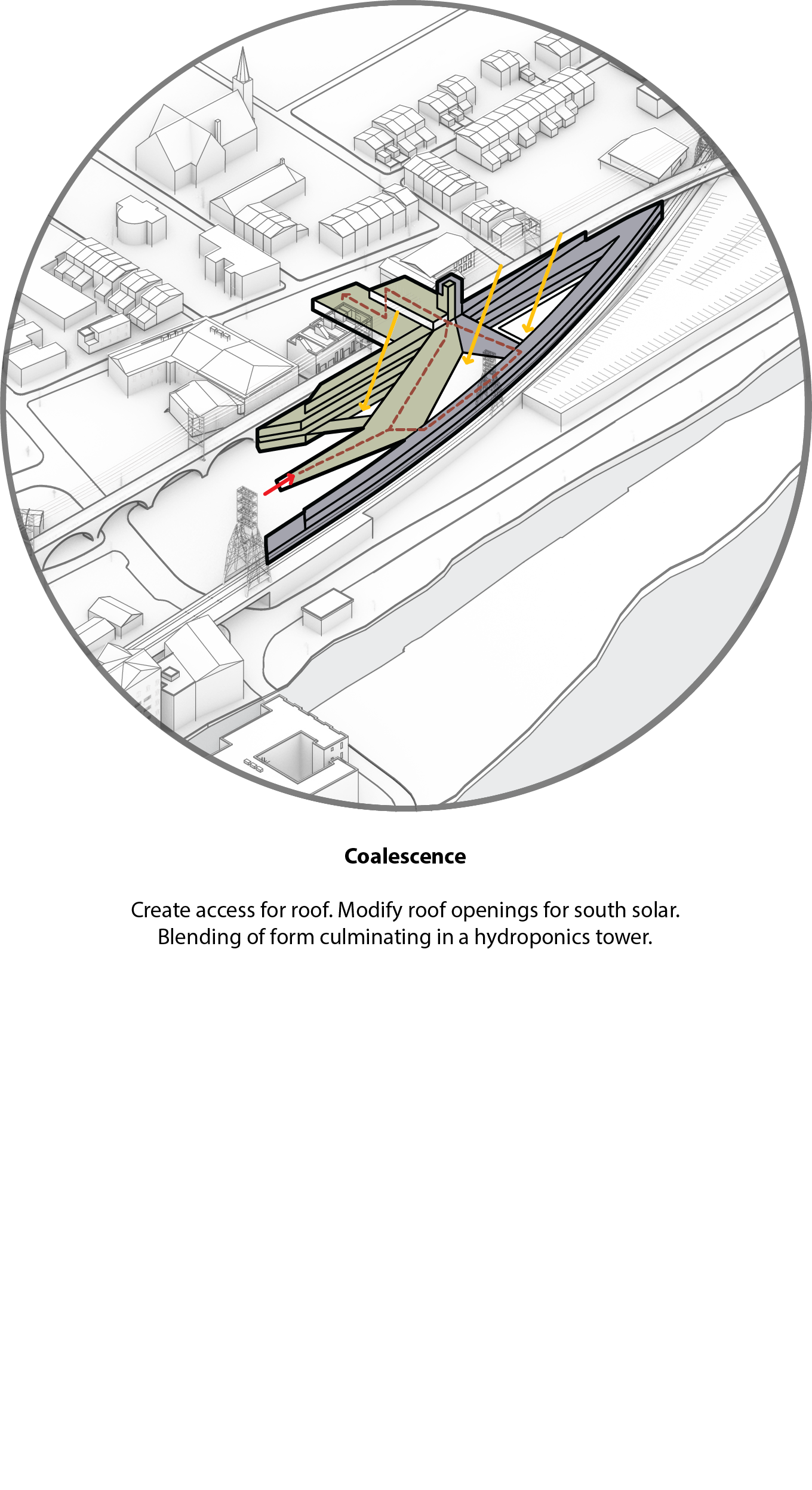Coalescence
Market in Manayunk
Nestled between two railroads, one converted to a trail while the other’s still in use. Hence a juxtaposition of humanity’s future. Some wish for artificial technology, while some wish for a return to nature. The market’s design and program are a blending of these two parallel binaries. One side organic, the other artificial. Restaurants below follow the same principal, and as the two distinct typologies flank the site boundaries, the courtyard becomes a social gathering space, thus creating a coalescence.
Site: Manayunk, PA, USA
I did a material study mixing acrylic paint with different pour mediums
and base colors. The result did not create something new, but a hybrid.
I built upon the concept of blending by blending profiles together.
The form is derived from the blending of profiles (overlayed in black). Both wings start with profiles representing the two adjacent bridges. For example the railroad side starts with rectilinear profiles which then gradually transitions into organic profiles once the market wing reaches the point of convergence. This results in a horizontal juxtaposition. Furthermore The grass roof covers the man-made structure, creating a vertical juxtaposition. The two contrasting forms converge with the vertical garden tower in the middle, symbolizing the harmony of technology and nature by growing crops through technology.



The green roof provides a place of rest for visitors while their significant others are busy shopping. It also becomes
a rest stop for joggers on the trail. Furthermore, the sloped roof can serve as a sledding slope during snow.
The site also sits on a flood plain, thus I included in the landscaping, a few water features to absorb the extra rainfall.










